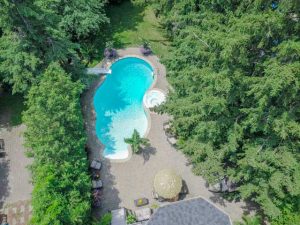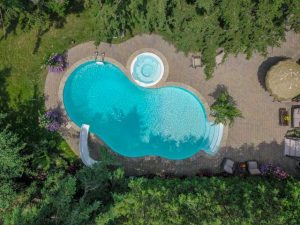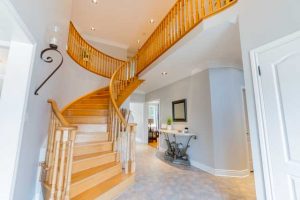1440 Rosebank Rd., Pickering- SOLD
Listing Price:
$1,374,900
Property Description
Paradise In The City!! Stunning Park-Like Backyard With Inground Pool And Hot Tub. Feels Like A Vacation Everyday In Your Backyard! Sweeping Staircase Open To The Second Floor Greets You When You Walk In. Hardwood Floors Throughout Most Of The Main Floor. Family-Sized Eat-In Kitchen. Family Room With Gas Fireplace. Large, Bright 2nd Floor Private Media Room With Cathedral Ceiling. Crown Moulding Adorns Most Of The Main Floor.
50 Ft x 218 Ft Estate Lot
**** EXTRAS **** Finished Basement With Separate Entrance. Updated Roof Shingles Approx 1 Year Ago. Extensive Professional Landscaping. Truly A Beautiful Home, Inside And Out!!
Property Information
Taxes:
$9379.84 (2019)
Bedroom(s):
4
Bathroom(s):
4





































